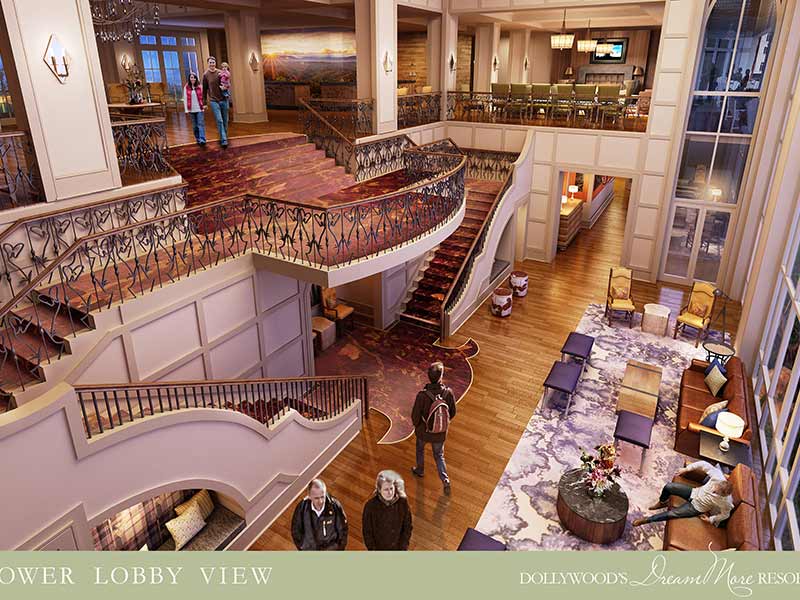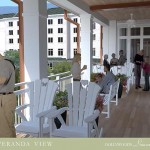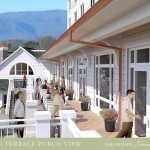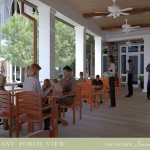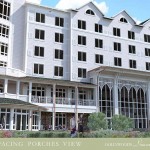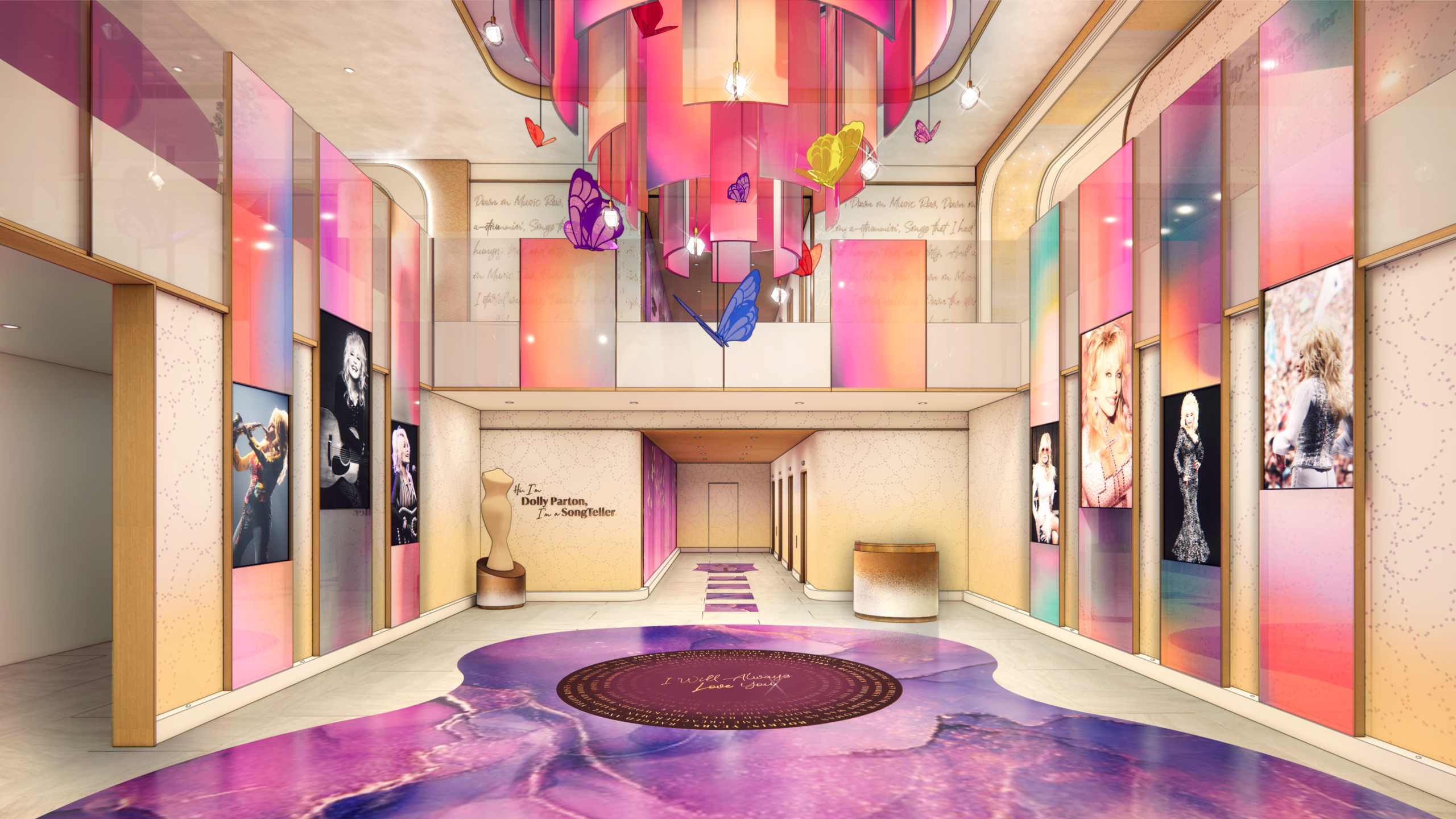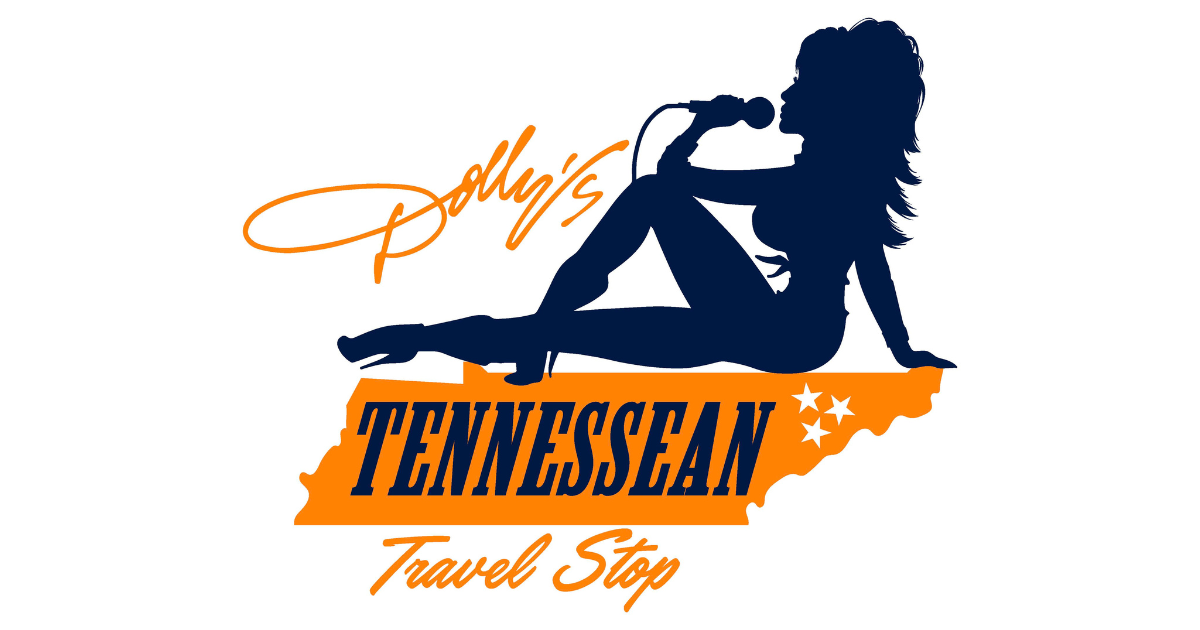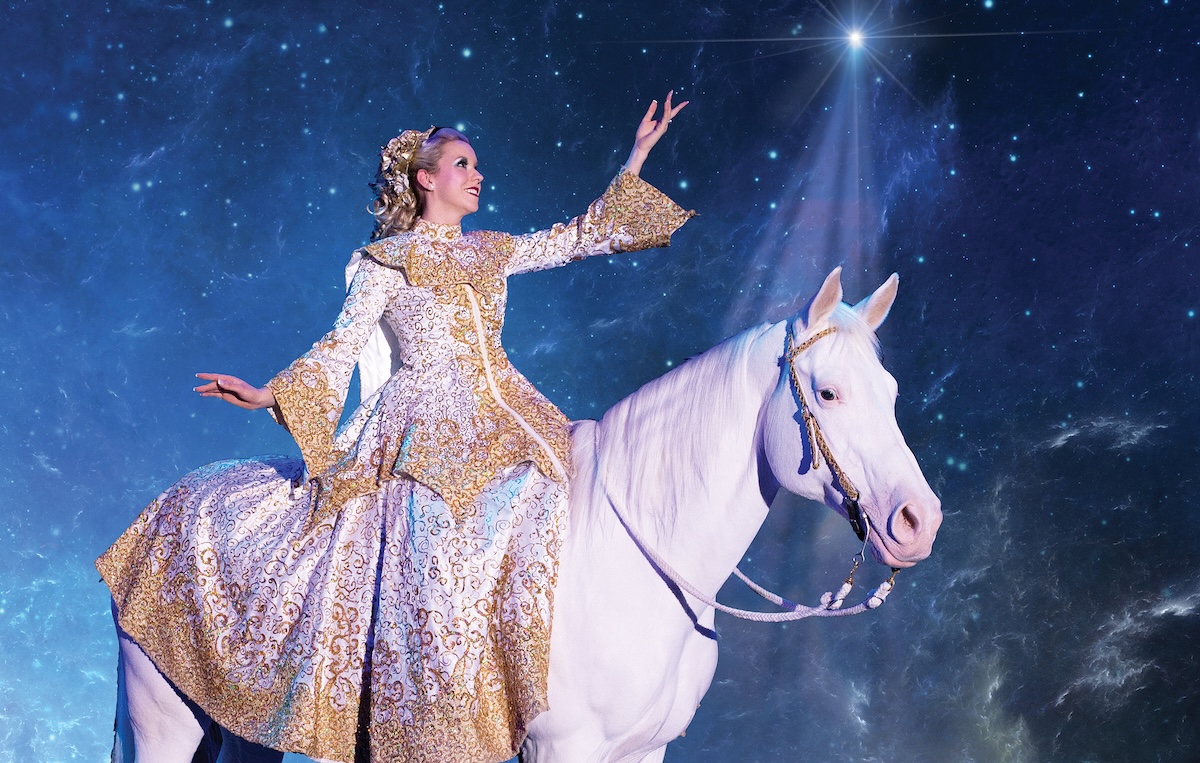Dolly shares new conceptual drawings of Dollywood’s DreamMore Resort
Dolly released the first conceptual renderings of Dollywood’s DreamMore Resort. The renderings showcase both the resort’s interior and exterior, which is reminiscent of a Southern-style front porch. Specific renderings included:
- A king-sized guest room which features bunk beds.
- An exterior view of a stunning two-story architectural window which creates a focal point for the property’s rear elevation.
- The resort’s three-story lobby which looks out onto the sprawling property where families can explore and relax. The three-story lobby window frames a magnificent view of Mt. LeConte in the distance.
- An exterior view of the resort’s various front porch areas, filled with rocking or “dream” chairs where families are invited to spend time together relaxing and sharing stories.
Dolly hopes these various room types provide families a place to reconnect saying,
“We’re going to create lots of simple ways for families to spend time together and really enjoy one another. All of this, plus being surrounded by views of the Smoky Mountains, folks are going to know that they are truly somewhere special when they stay with us.”
